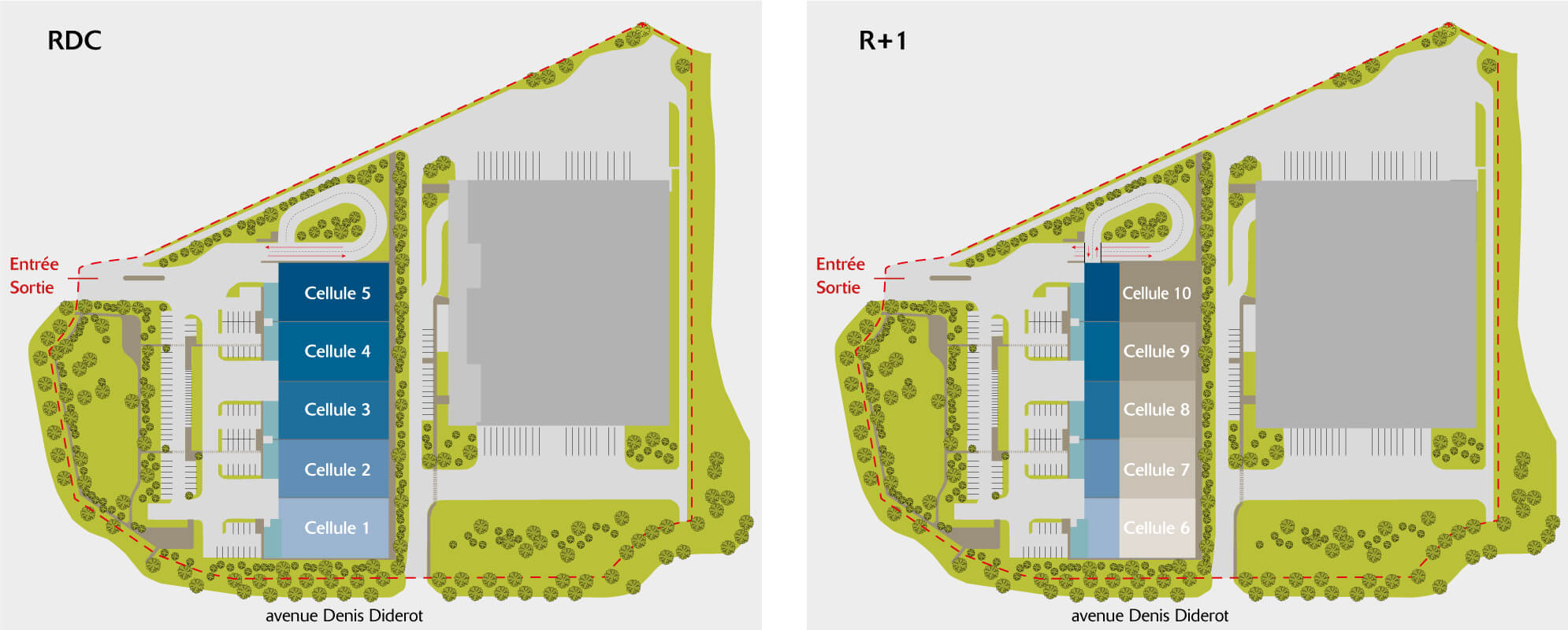SEGRO Park Élancourt
Overview
An ideal location in the west of Ile-de-France
The SEGRO Park Élancourt is a business park of more than 13,000 sq m, made up of 10 cells spread over two levels.
25 minutes from Paris and Paris-Orly airport, it is ideally located: it offers immediate access to the N12 leading to the A12 motorway, as well as quick access to the A13 and A86 motorways.
A new building, designed for the future
Entirely enclosed, the site is secure and with access control by Intratone and GSM intercom, via the main gate and the pedestrian gate.
A very special effort is given to the environmental aspect: 16,000 sq m of landscaped areas, greening of the roof and BREEAM “Very Good” certification. The well-being of employees is also central here, with the provision of pleasant office space on the one hand, and on the other hand free access to outdoor furniture to enjoy the green spaces.
Aerial view of SEGRO Park Élancourt
Technical characteristics
- High quality architectural service
- 10 units with independent access to offices
- BREEAM “Very Good” certification
- Office spaces subject to RT 2012 thermal standards
The SEGRO Park Élancourt offers a very high quality architectural service, meeting the most demanding energy sobriety criteria
Outside
- Fully enclosed site
- 188 LV spaces including 38 pre-equipped electric spaces and 10 7kW charging stations for LV vehicles
- Motorized gate and lifting barriers HGV & VL
- Access control by Intratone, GSM intercom and digicode
- Landscaped green spaces
ACTIVITY
- Clear height: 8 m on the ground floor and 7.5 m upstairs
- Facades: double skin cladding
- Paving ground floor: 3T/m²
- Floor paving: 1.5T/m²
- Ground floor (per cell): a level access door (3 x 3.5 m) & a platform door with levelers (2 x 2.8 m)
- R+1 (per cell): two level access doors
- Heating by unit heaters
- LED and zenithal lighting by skylights (4%)
Offices
- Air conditioning & heating by reversible VRV system with individual regulation per room (emission by ceiling cassettes)
- Double flow ventilation
- Free height: 2.5 m under ceiling
- Floor 350 kg/m²
- LED lighting with sensors
- Electrical pre-wiring in peripheral plinths
- painted walls
- Floors: carpet and tiles
