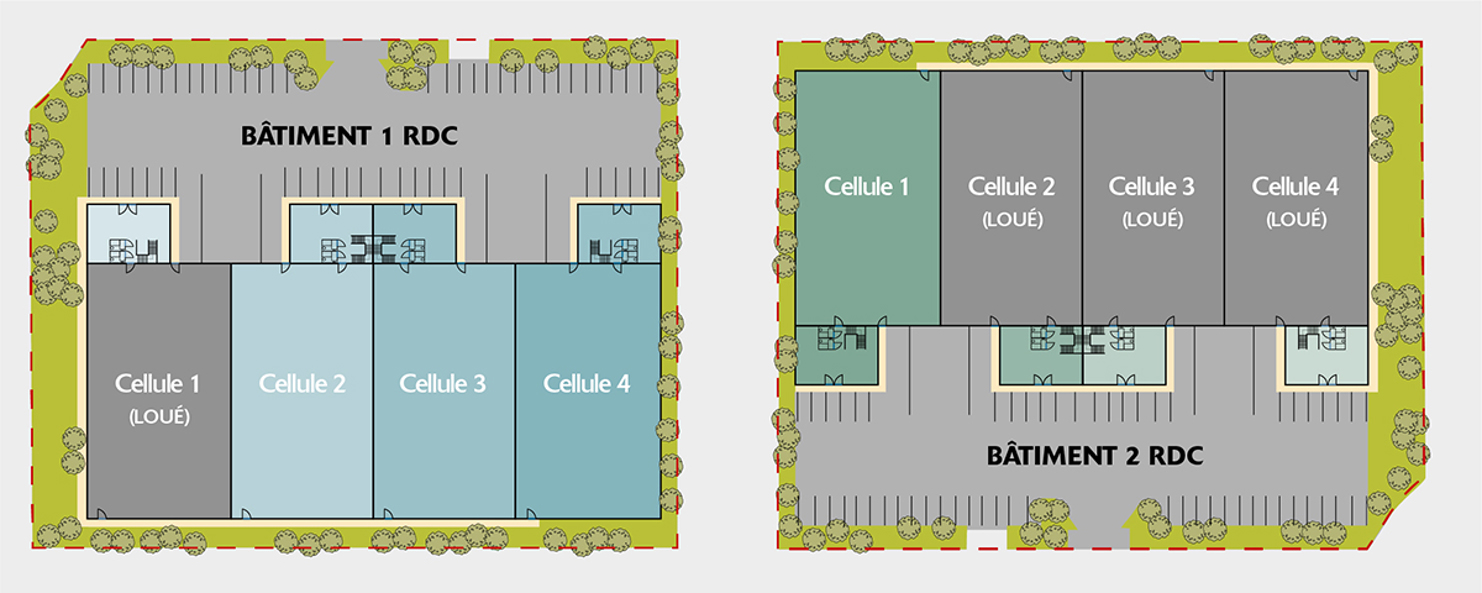SEGRO Park Roissy
Insight
- Recent business park located in the heart of the Moulin business area, in Roissy-en-France
- In the immediate vicinity of Roissy CDG airport, 12 minutes from Le Bourget airport, and 30 minutes from Paris
- Excellent service with quick access to the A1 (Paris-Lille), A3 and A104
- More than 10,000 m², spread over 2 buildings with 4 cells each
Description
A strategic location
With a total area of nearly 10,300 m², SEGRO Park Roissy is a latest-generation business park comprising 2 buildings. Located in the heart of the ZAC du Moulin in Roissy-en-France, a dynamic business area in the immediate vicinity of Roissy-Charles-de-Gaulle airport and its freight area, the park benefits from a privileged location for companies looking for mixed premises.
The premises benefit from excellent road accessibility: in a few minutes, it is possible to reach the A1, A3 and Francilienne motorways. The public transport service is provided by the RER B and the 32ZA bus and will be supplemented, as part of the Grand Paris Express, by the future line 17.
Modern services and pleasant working environment
On a plot of 20,000 m², the site benefits from a neat architecture and includes premises dedicated to the activity, offices on the ground floor and on the 1st floor as well as wooded areas.
Aerial view of SEGRO Park Roissy, in the heart of the Moulin business area, in Roissy-en-France.
Technical characteristics
A light road system designed to facilitate the flow of heavy goods vehicles and light vehicles.
Global characteristics
- High quality architectural service
- Lots with independent access to offices
- Metallic double skin cladding
- Metal frame
- Insulated steel tray cover
- LED lighting for common areas
- Motorized gate (Intratone)
- Tree-lined green spaces
- Rainwater collector for watering green spaces
- 49 car parking spaces per building
- Video surveillance (under study)
Offices
- Independent entrance
- Painted walls, flooring (soft & carpet)
- Reversible climate control
- LED lighting
- Free height: 2.7 m under ceiling
- Technical standards RT 2012
- Delivered in open-space
Building 1 – 5,214 m² (3,921 m² available – 3 cells)
- 4,255 m² of warehouses / 959 m² of offices
- 1 dock door with leveler, per cell
- 1 level door (4 x 3m), per cell
- Free height under frame: 7.8 m
- Concrete slab: 3 T / m²
- Heating by gas unit heaters
- LED lighting
Building 2 – 5,151 m² (1,296 m² available – 1 cell)
- 4,211 m² of warehouses / 940 m² of offices
- 1 dock door with leveler, per cell
- 1 level door (4 x 3m), per cell
- Free height under frame: 7.8 m
- Concrete slab: 3 T / m²
- Heating by gas unit heaters
- LED lighting

Downloads
A configuration designed for great flexibility, between logistics and office space.
A high quality architectural service.