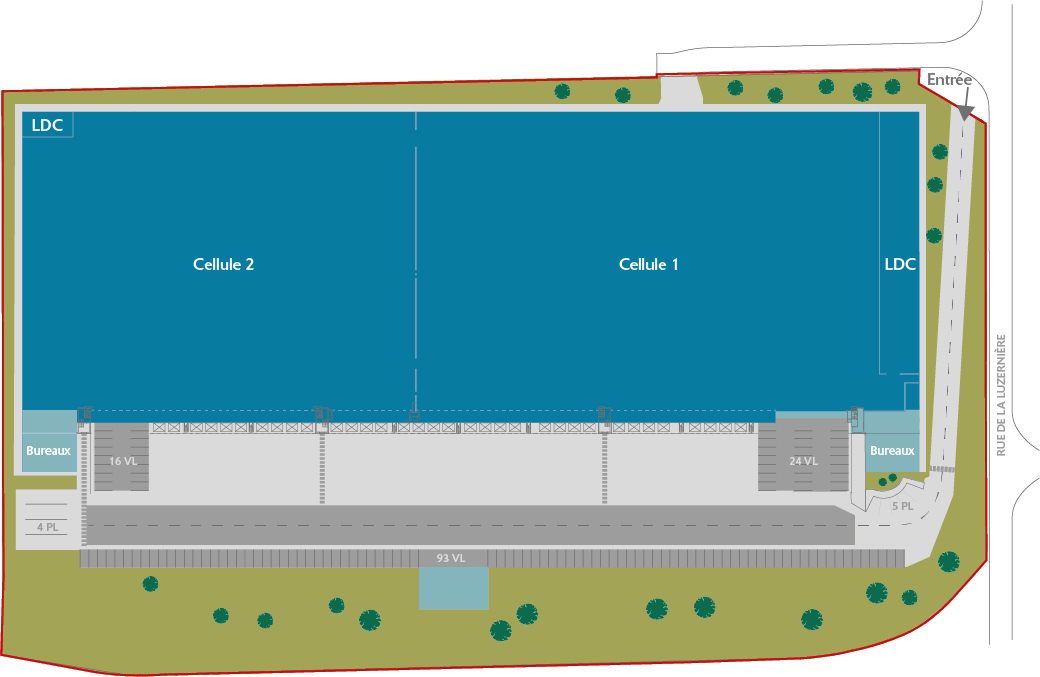SEGRO Park Dugny
Insight
- Park dedicated to fully renovated urban logistics of approximately 26,000 m²
- Located 3 minutes from Le Bourget airport, 20 minutes from Roissy CDG airport and Paris
- Excellent service with immediate access to the A1 (Paris-Lille), the A86 and the N2.
- Close to Pierrefitte-Stains (RER D) and Le Bourget (RER B) stations, and the Dugny-La stop
- Tramway T11 Courneuve
Description
Particular attention paid to the site's green spaces.
In the heart of Greater Paris
The SEGRO Park Dugny is an urban distribution site of almost 26,000 m², benefiting from an exceptional location, in the immediate vicinity of the A1 motorway, linking Paris and the north of France, a few minutes from the airports of Le Bourget and from Roissy.
In the heart of Greater Paris and in the immediate vicinity of the A1 and Le Bourget airport, SEGRO Park Dugny is perfectly suited to users whose operational needs require proximity to infrastructure (airports, roads and public transport), consumption areas and employment areas.
The site also benefits from excellent public transport links: less than 1 km from the park (12 min. on foot), the T11 "Dugny-La Courneuve" tram stop provides access to the RER B station. - Le Bourget in 3 minutes. (1 stop) and that of the RER D - Pierrefitte-Stains in 5 min. (2 stops).
Finally, by 2025, as part of the Grand Paris Express, the future lines 16 and 17 (Le Bourget) will make it possible to reach Paris (Porte de Clichy) in 13 minutes and Roissy airport in 16 minutes.
A completely renovated building complex
The site has benefited from a complete renovation of the interior and exterior spaces, thus offering user companies a site that meets the latest architectural standards.
Technical characteristics
Immediate proximity to Le Bourget airport.
Outdoor spaces
- Secure site and video surveillance: fence, gate
- Repair of facades (cladding, painting)
- Complete repair of roads and truck yard
- LED outdoor lighting
- Electric charging stations for cars
- Revegetation of spaces
Logistic spaces
- Metallic structure
- Clear height of approximately 9.80 m
- Permissible paving load of 5 t/m²
- Painted interior walls
- Refurbishment of all dock and walk-in doors (à la carte configuration)
- LED lighting
- Zenithal lighting by double-walled translucent skylights
- Sprinklers
- Complete renovation of the heating system (air heaters, boiler and new networks)
- Destratifiers
- IoT system for remote reading of fluid consumption
- ICPE: 1510 – 2910 - 2925
Offices and social premises
- Offices on the ground floor, R+1 and mezzanine (platforms delivered in open space)
- White paint
- Suspended ceiling
- New windows and installation of sunscreens
- Office flooring in PVC imitation parquet
- Tiled floor in the hall and social rooms
- Reversible climate control
- Optical fiber
- LED lighting
- Refurbishment of social premises
A tailor-made configuration.
