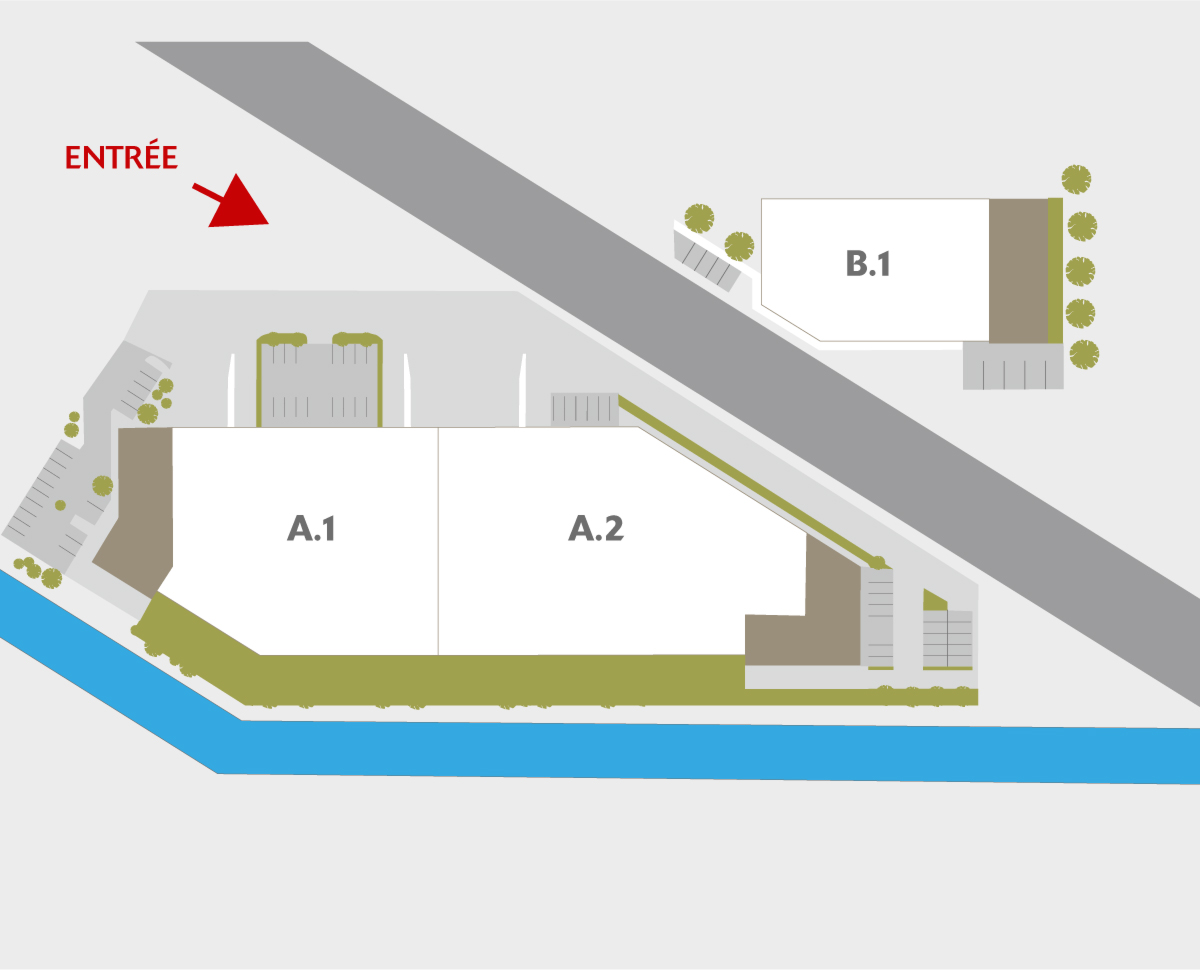SEGRO Park Choisy-Alfortville
Insight
- Recent business park of more than 8,000 m², spread over 2 buildings
- 20 minutes from Paris and 15 minutes from Paris Orly airport
- Excellent service with immediate access to the A86 and the N6
Description
An interesting location between Paris and Orly
In the municipalities of Alfortville and Choisy-le-Roi, the SEGRO Park Choisy-Alfortville is a business park made up of two buildings, for a total of more than 8,000 m².
Its location is particularly interesting since it is approximately 15 minutes from Paris-Orly airport, while offering excellent service, starting with immediate access to the A86 and the N6.
A pleasant workplace for employees
It is also easily accessible from Paris by public transport with RER line C and Choisy-le-Roi station. On-site employees benefit from a pleasant environment thanks to the green spaces laid out on the site, decorated with outdoor furniture and a stretch of water which borders the land to the south.
Aerial view of SEGRO Park Choisy-Alfortville
Technical characteristics
- Newly built business park
- 3 lots spread over 2 buildings
OUTSIDE
- Fully enclosed site
- Access by motorized gate (1 per building)
- Heavy roads for maneuvering areas
- Light roads for traffic and LV parking
- Lighting by projectors on the facade (poles on the common road)
- Tree-lined green spaces and landscaped valley
- Outdoor furniture
- Installation of two hives
ACTIVITIES
- Free height under frame: 7.5 m
- Concrete / steel structure
- Concrete slab: 3 T/m²
- Double skin cladding
- 6 dock doors with levellers, tailgate pit and dock seal, height 1.20 m, electrically operated doors (2.80 x 3.00 m)
- 3 level entrances (4.00 x 4.50 m)
- Heating by gas unit heaters
OFFICES
- painted walls
- Mineral fiber suspended ceilings
- Flooring: carpet tiles
- Heating by gas boiler
- Floor 500 kg/m² (250 kg/m² upstairs)
- Weak current sockets in perimeter baseboards

2 dock doors and 1 level access to meet various logistical needs
Office space on two levels and car parking