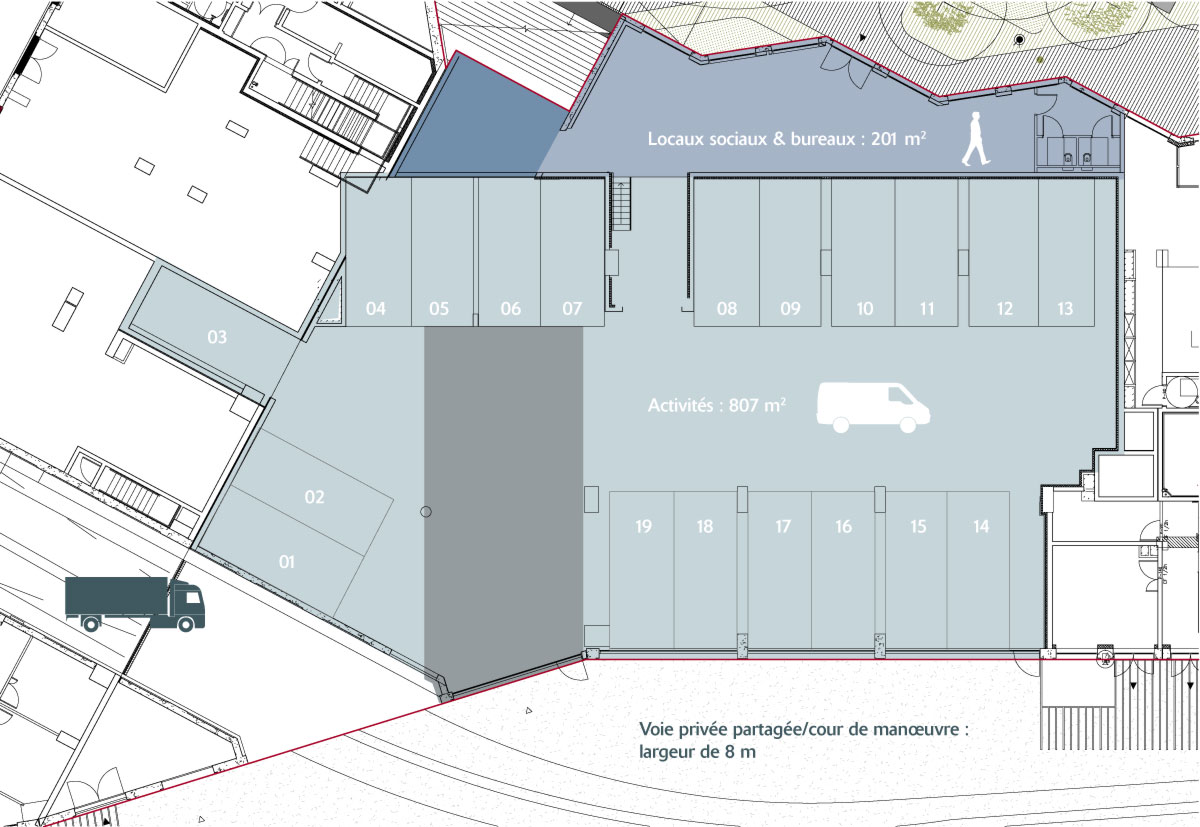SEGRO Centre Paris 19
Overview
- An urban distribution space in the 19th arrondissement of Paris
- Quick access to the ring road, the A1 and the A86 motorways
- 17 minutes from Le Bourget airport and 30 minutes from Roissy-CDG airport
- Approximately 1,000 sq m, including 200 sq m of offices
Description
An urban distribution space at the heart of the first zero-carbon mixed-project in Paris
Winner of the "Reinventing Paris 1" call for projects, the Îlot Fertile programme is a large-scale mixed-use development covering 1.3 hectares in Paris's 19th arrondissement, a dynamic and rapidly developing neighbourhood, and is the capital's very first zero-carbon district.
An exceptional location
The SEGRO Centre Paris 19 benefits from a rare location within Paris itself. This naturally allows quick access to the ring road via the Porte d'Aubervilliers, but also to the motorways it connects to, starting with the A1 and A86, located 10 minutes from the site.
This prime location is also close to Paris' public transport network: the RER E (Rosa Parks), the T3b tramway, metro line 7 (Crimée & Corentin Cariou), and five bus lines (35, 45, 54, 60, 239).
Aerial view of the SEGRO Centre Paris 19, at the heart of the “Îlot Fertile” site in the 19th arrondissement of Paris
Technical characteristics
Global characteristics
- At the heart of the Îlot Fertile mixed-use project
- Carbon neutral
- Unloading area accessible to 19T carriers
- Concierge service, Click & Collect
- Carbon-free intramural delivery (soft mobility)
Logistic spaces
- Standard clearance height: 3.45 m
- Clearance height for 19 t access: 4.00 m
- Heavy roads for manoeuvring and traffic
- Raw concrete slab: 1 T/sq m
- 3 motorised sectional doors at ground level, 6.00 x 3.45 m for 3.5 t vehicles
- 1 motorised sectional door at ground level, 6.00 x 4.00 m for 19 t vehicles
- Secure access via an entrance gate with intercom
- 150 lux LED lighting
- Electric power: yellow tariff 150 KVa (240 KVa max.)
Staff rooms & offices
- ERP classification : 5th category with a max. 15 people
- Independent entrance on pedestrian path (can be fitted with an access control system)
- Floor load capacity: 500 kg/ sq m
- Painted walls, flooring (soft & tiles)
- Men's and women's toilets for people with reduced mobility
- Reversible air conditioning
- Clear height: 2.7 m under ceiling
- Direct access to the activity area via a staircase
- Delivered as open-plan space

Particular attention paid to the development of green spaces in order to integrate better into the life of the neighborhood and to promote the well-being of employees in their workplace.
The “Îlot Fertile” project is an example of real estate renewal in Paris