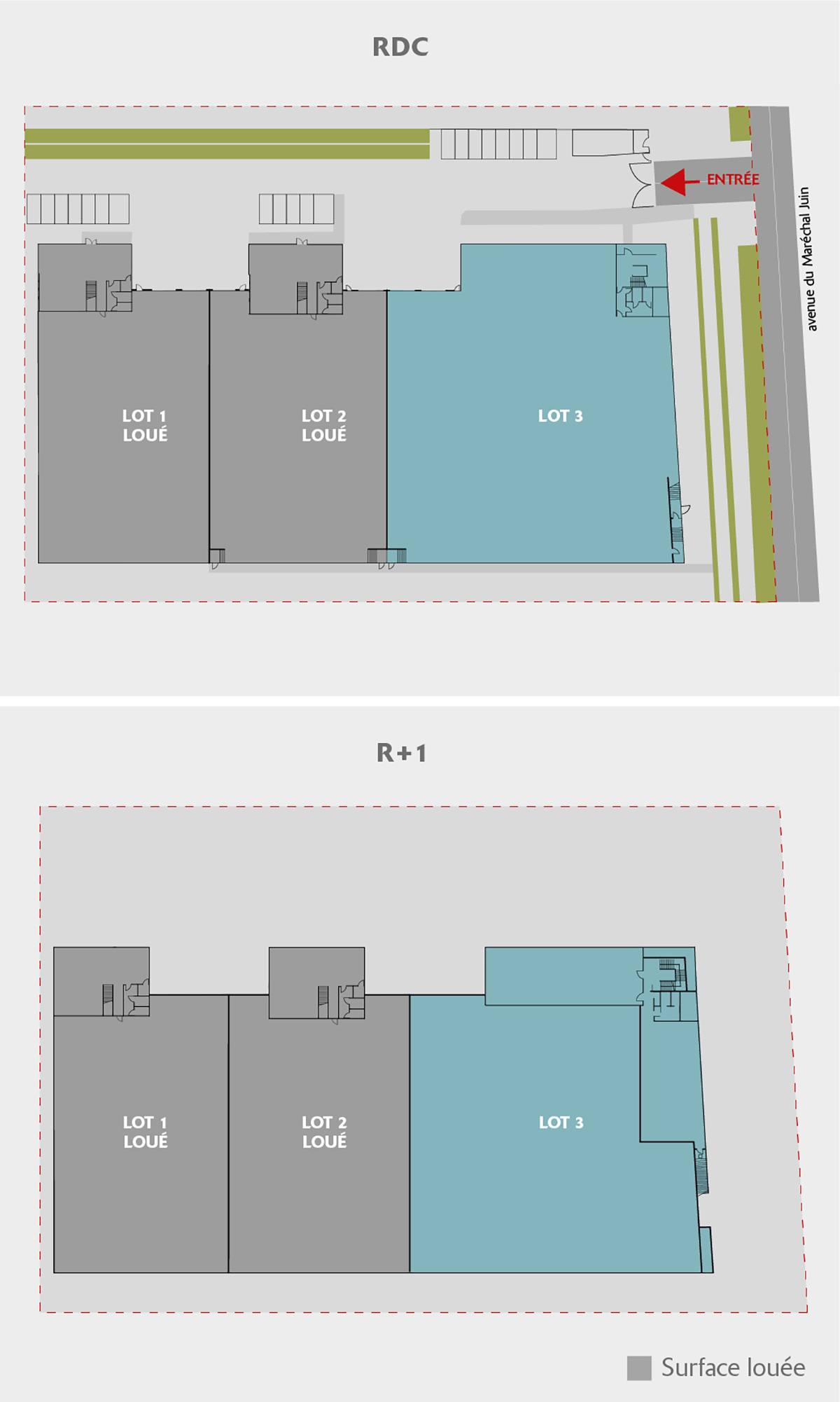SEGRO Park Massy
Insight
- Recent business park located in the heart of the ZAC Massy Europe
- 15 minutes from Paris-Orly airport, and 30 minutes from Paris
- Excellent service with immediate access to the A6 (Paris-Lyon), A10 and A126
- Approximately 6,200 m² divided into 3 separate cells
Description
Aerial view of SEGRO Park Massy, in the heart of Massy Europe and the new mixed urban district Atlantis.
Central element of a growing area
In Massy, on the territory of Paris Sud Aménagement, the SEGRO Park Massy is a business park built in 2020, with a total area of 6,200 m².
At the heart of Massy Europe, the new mixed urban district Atlantis (housing, shops, offices, etc.), near the Massy TGV station and Paris-Orly airport, this privileged location makes it possible to meet the needs of businesses looking for mixed premises near Paris.
High quality architecture and services for your employees
The SEGRO Park Massy benefits from quality architectural services, enabling it to blend into the urban landscape and offer a pleasant working environment. Equipment has also been planned to adapt the park to new uses and environmental initiatives: LED lighting (common and private areas), electric charging stations for vehicles and bicycles, outdoor lighting powered by photovoltaic panels and wind energy.
Technical characteristics
Global characteristics
- High quality architectural service
- 3 lots with independent office access
- HQE “Very Good” certification
- Thermal standards RT 2012
Outdoor spaces
- Course depth: 22 m (roads included)
- Heavy roads for maneuvering and circulation areas
- 75 car parks & car electric charging stations
- Motorized gate of 8 m and rising barriers with HGV & LV intercom
- Access control (Intratone)
- LED lighting
- Tree-lined green spaces, peripheral planted valley and evergreen
- Bike room
A recently built site offering a quality architectural service
Logistic spaces
- Free height under frame: 7.5 m
- Concrete slab: 3 T / m²
- Two level accesses per lot
- Gas air heater
- Zenithal lighting / skylights (4%)
- LED lighting
Offices
- Independent entrance
- Delivered in open-space
- painted walls
- Flooring: carpet
- Reversible climate control
- Free height: 2.5 m under suspended ceiling
- Floor 350 kg/m²
- LED lighting
- Optical fiber
Lot 1 – 1,589 m² (rented)
- 1,259 m² of warehouses / 330 m² of offices
Lot 2 – 1,657 m² (rented)
- 1,307 m² of warehouses / 350 m² of offices
Batch 3 – 2,934 m²
- 2,384 m² of warehouses / 550 m² of offices (including 493 m² upstairs)
