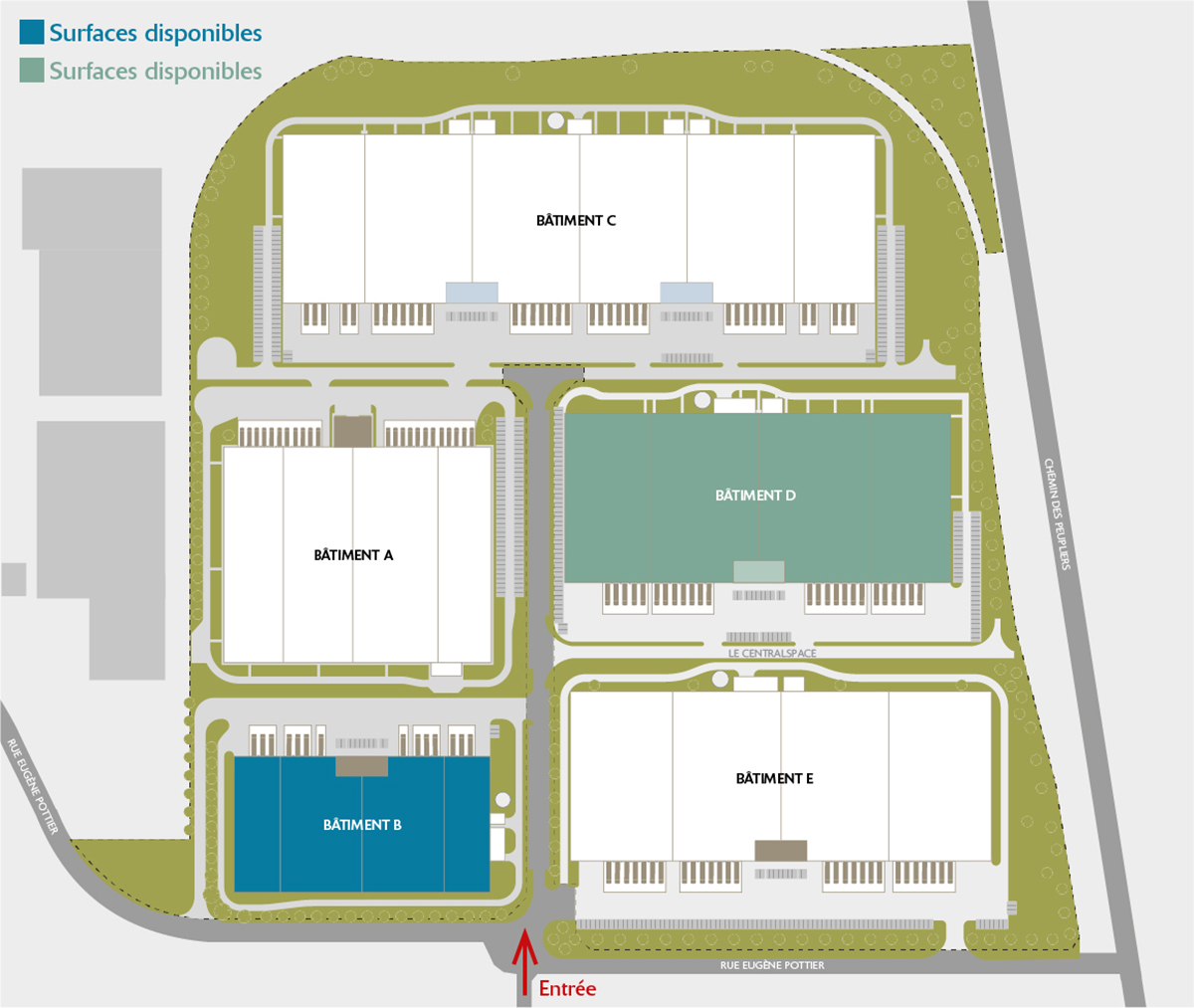SEGRO Logistics Park Marly-la-Ville
Overview
- Recent logistics complex of approximately 120,000 m²
- Located 12 minutes from Roissy CDG airport, 20 minutes from Le Bourget airport, and 30 minutes from Paris
- Excellent service with quick access to the A1 (Paris-Lille) and the Francilienne.
- Close to Survilliers-Fosses (RER D) and CDG 2 Airport (RER B) stations
- Approximately 120,000 m2 spread over 5 buildings
Description
Aerial view of SEGRO Logistics Park Marly-la-Ville, in the heart of the Moimont II industrial zone.
Major logistics center in Île-de-France
SEGRO Logistics Park Marly-la-Ville is a 119,520 m² property complex comprising 5 recent and independent buildings on a 25-hectare site. Located near one of the major logistics hubs in Île-de-France, the Roissy Charles-de-Gaulle hub, it benefits from a privileged location and is directly accessible from the A1 motorway, linking Paris and the North of France.
Located 12 minutes from Roissy Charles-de-Gaulle airport, the large volumes of the park are adapted to the requirements of logistics since they are served by independent access and manoeuvering areas.
Safety & working environment
The SEGRO Logistics Park Marly-la-Ville is a secure site because it benefits from 24/7 video surveillance, including patrols carried out every night. Added to this is a qualitative architecture and particular care given to the site's green spaces.

Technical characteristics
Global characteristics
- Clear height of approximately 9.50 m
- Permissible paving load of 5 t/m²
- Exterior and interior lacquered cladding, double skin with thermal insulation K = 60 mm
- Coverage by pre-lacquered steel deck with glass wool insulation (K = 60 mm) and self-protected elastomer multilayer waterproofing
- LED lighting for docks
- Computer pre-wiring and furniture not included
- Fenced site, video surveillance 24/24
Renovated offices adjacent to logistics spaces, for a pleasant working environment.
A completely renovated site, allowing you to optimize your logistics.
Offices & social premises
- Floor tiling in the hall, toilets and social areas
- Mineral fiber suspended ceiling on exposed framework
- Carpet tile office flooring
- LED lighting
- Room doors covered with two-sided laminated panels, including hardware
- Entrance doors in lacquered aluminum profile with 2 manually operated hinged leaves, SP10 laminated insulating glazing
- Insulating facade lining
- Railing and handrail on stairs
- Partitioning of toilets and social premises