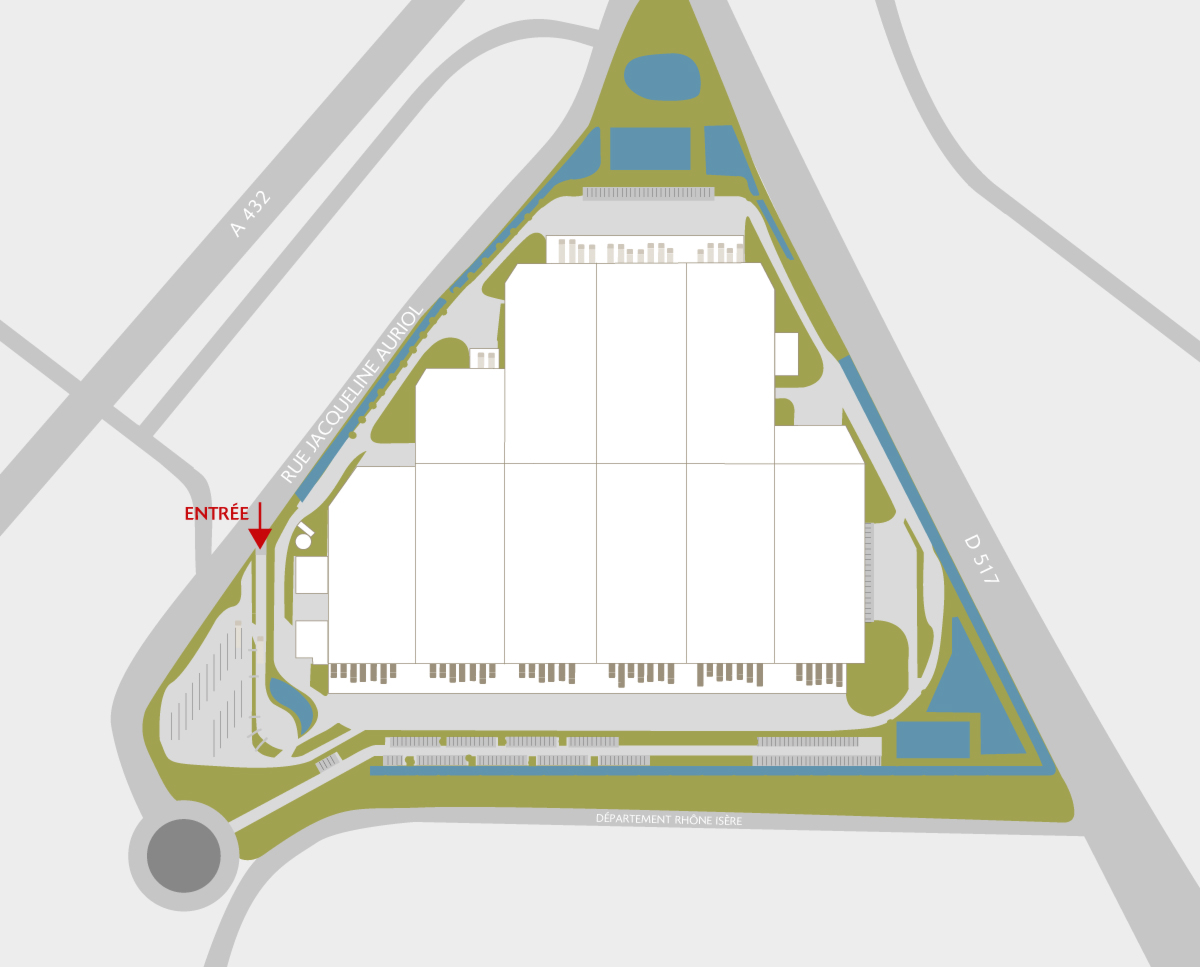SEGRO Logistics Centre Pusignan
Insight
- Logistics building of more than 59,000 m²
- 10 mins. from Lyon Saint-Exupéry airport and 30 min. from Lyon
- Good service with quick access to the A432
Description
Close to major Lyon infrastructures
The SEGRO Center Pusignan is a recent logistics building of 59,300 m², built according to the most recent architectural and environmental standards (HQE “Good” standard). It offers a very large activity surface, as well as office spaces arranged on two levels.
10 minutes from Lyon Saint-Exupéry airport and 30 minutes from Lyon, it enjoys a strategic location in the Lyon region. With immediate access to the A432 motorway, the SEGRO Center Pusignan is ideally located near Lyon's major infrastructures.
An efficient and pleasant building
The modernity of the building allows it to offer both optimal energy performance and a pleasant working environment for employees with modern and independent offices, equipped social premises and even a two-wheeler shelter.
Aerial view of the SEGRO Distribution Center Pusignan.
Technical characteristics
o A high quality modern architectural service.
GLOBAL CHARACTERISTICS
- High quality architectural service
- Independent offices
- HQE “Good” certification
OUTSIDE
- PC security, access control, closed park and video surveillance 24 hours a day
- 4 motorized gates for HGV, VL and small carriers; 6 rising barriers (4 PL & 2 VL)
- Heavy roads for maneuvering and circulation areas
- Light roads for LV car parks
- Pole lighting
- Pedestrian paths
- Two-wheeler shelters
ACTIVITY
- Concrete structure
- Double-skin galvanized cladding facades
- Free height under purlins: 10.6 m
- Reinforced concrete slab: 5T/m²
- 59 sectional doors (2.60 x 3.00 m) insulated with manual operation (height 1.20 m) equipped with hydraulic levelers and sealing bellows
- 18 single-storey sectional doors (2.00 x 2.20 m)
- Heating by gas unit heaters
- LED lighting
- Zenithal lighting by skylights (2%)
- ICPE: 1432, 1510, 1530, 1532, 2662, 2663, 2910, 2925, 1412, 1414, 1435, 2255
OFFICES
- Comes with removable dividers
- Independent entrance
- Mineral fiber suspended ceilings
- Facades: metal cladding
- Flooring: tiles and U3P3 carpet tiles
- Heating by electric convectors
- VMC double flow
- 220V pre-wiring in peripheral plinths & RJ45 sockets
- Lighting by recessed fluorescent tubes with scrolling grille
