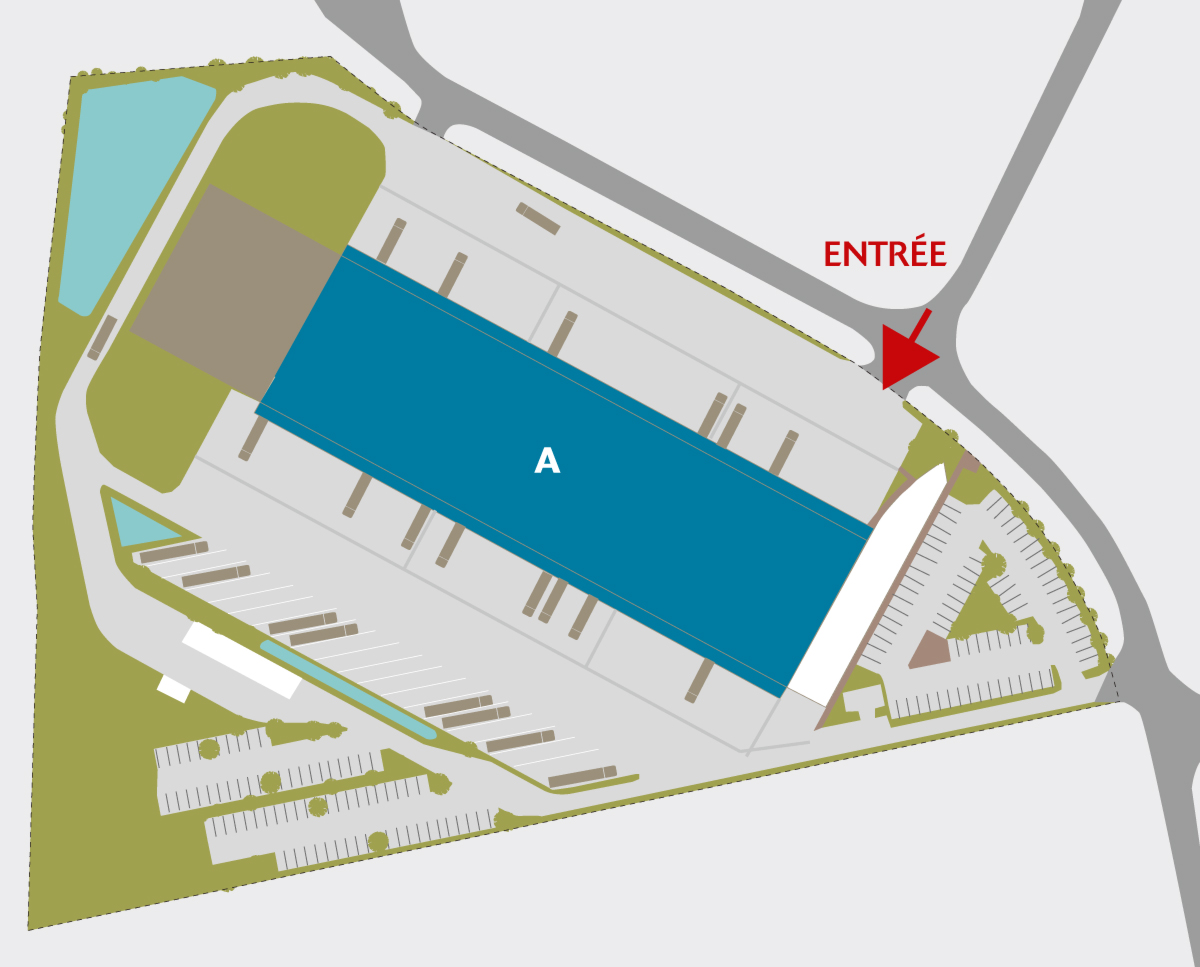SEGRO Centre Bondoufle
Overview
- Close to the intersection between the A6 motorway and the N104
- 25 minuntes from Orly airport and 30 minutes from Paris
- Excellent transport services with immediate access to the A6, N7 and N104.
- 1 building of more than 6,600 sq m.
Description
An ideal location south of Paris
The SEGRO Logistics Centre Bondoufle is a logistics building of around 6,600 sq m, on 3.5 hectares of land, located in Bondoufle.
Located at the heart of the Tréville business park, it offers a logistics area close to major motorways: the A6, the N7 and the N104. With Orly airport just 25 minutes away, it is a privileged location in the south of Île-de-France.
A modern building that meets the highest standards
Recently built to the latest architectural standards, it features heavy-duty reinforced concrete exterior roads and optimised natural lighting covering 6% of the roof. In terms of the environment, the SEGRO Centre Bondoufle has been awarded the HQE ‘Excellent’ label, thanks in particular to modern equipment such as variable-intensity LED lighting. Also, a Liquefied Natural Gas (LNG) station has been built on the site.
Lastly, employees on site enjoy a pleasant working environment with landscaped green spaces and the Bordes park and its ponds, just a 10-minute walk away.
The SEGRO Logistics Center Bondoufle, a high quality architectural service.
Technical characteristics
A very recent building.
Global characteristics
- High quality architectural service
- Independent offices
- “Excellent” HEQ certification
Outside
- Front and rear courtyard depth: 36 m
- Heavy duty reinforced concrete roads and manoeuvering areas
- 21 HGV & 72 LV parking spaces
- Fully enclosed site
- 24 hour video surveillance
- Signage
- Green spaces
- Exterior dimmable LED lighting
Activity
- Industrial flooring (quartz): 3T / sq m
- Clear height under beams: 7 m
- Height under mezzanine: 3.80 m average
- Level access by manually operated sectional doors measuring 3.00 mx 3.50 m
- Heating by unit heaters
Offices
- Floor 350 kg/sq m (including 100 kg/sq m of fixed loads)
- Tiled flooring on the ground floor and carpet or PVC tiles on the first floor
- Suspended ceiling in mineral tiles with recessed 60 x 60 light fixtures (fluorescent tubes: 350 lux)
- Electric radiant convectors with thermostat
- Peripheral plinth ready for wiring
- Metal or concrete staircase
- Air conditioning
- One disabled toilet per unit
A high quality architectural service.
