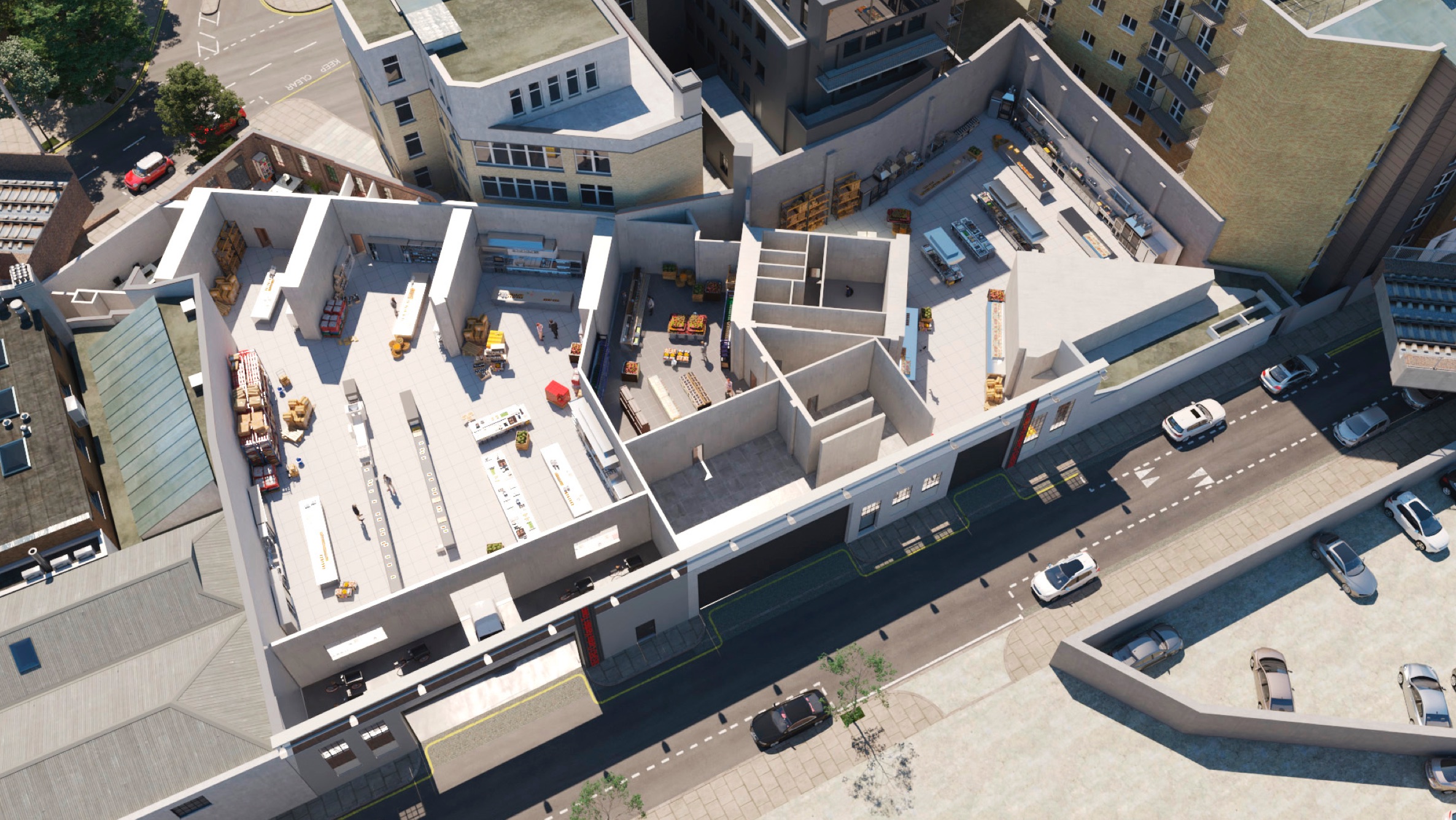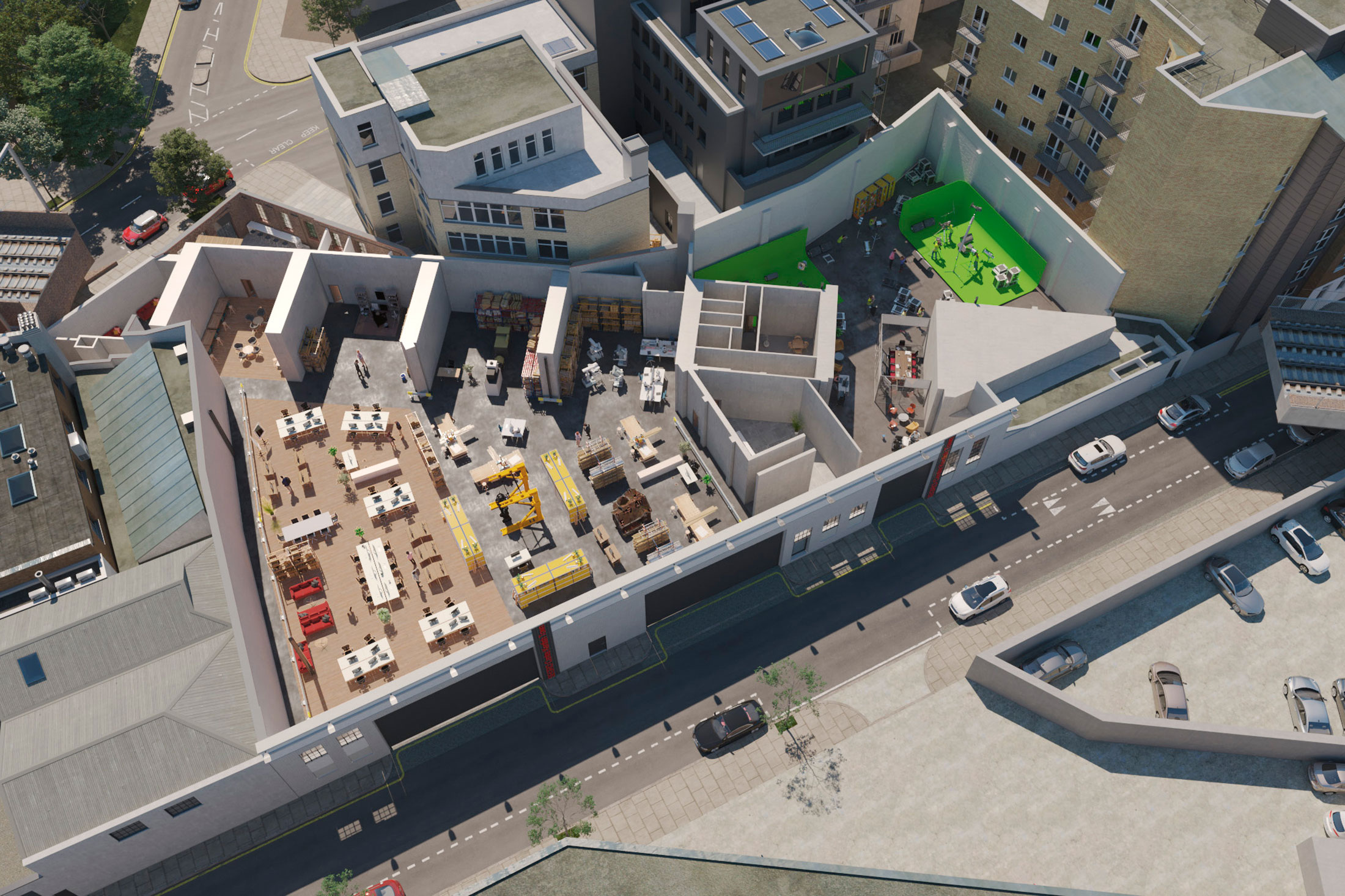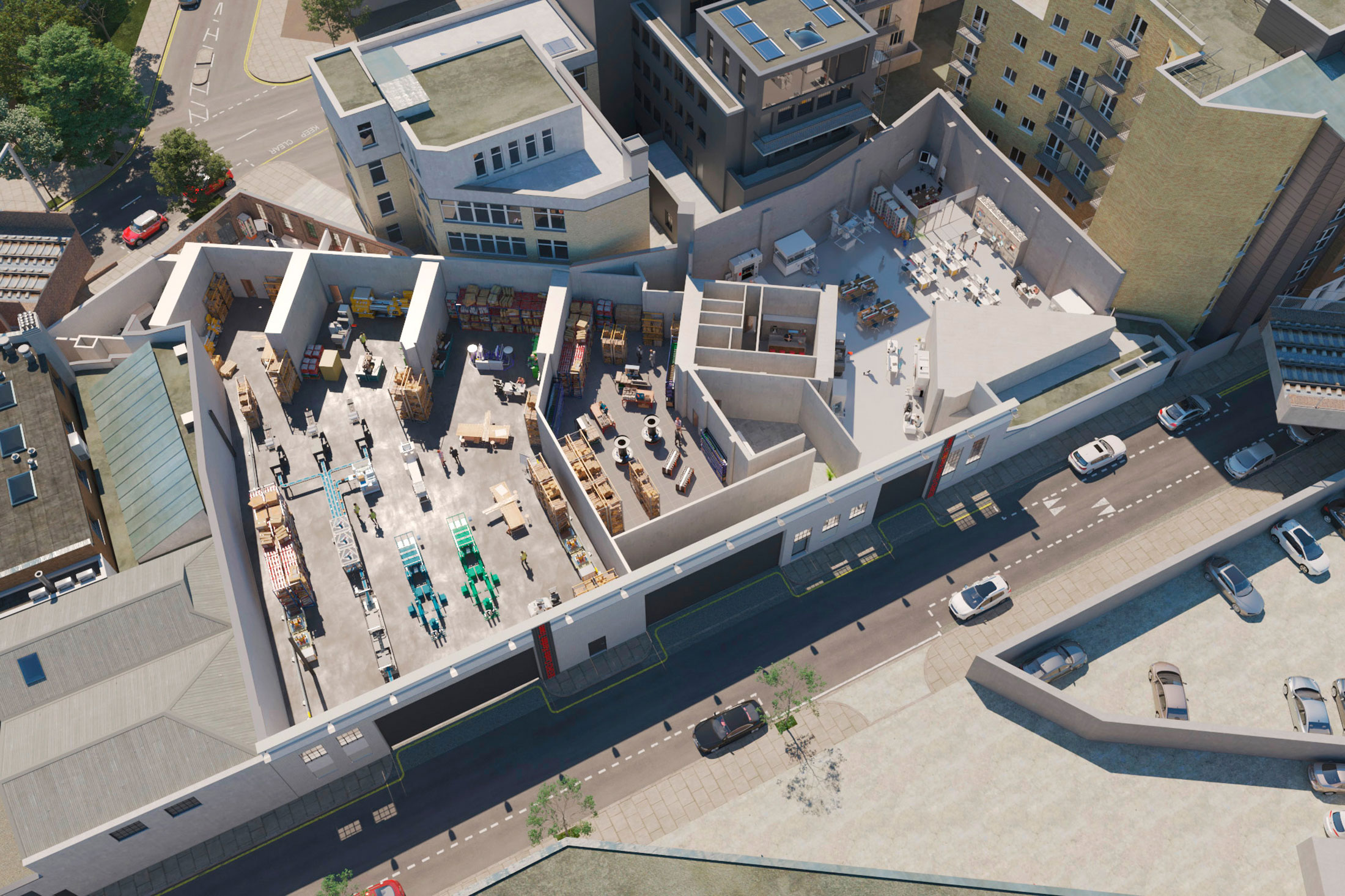SEGRO Centre Kentish Town, 3-6 Spring Place, NW5 3BA
- Available Available Now
- Size: 21910 sq ft (2036 sq m)
- Product Type: Industrial / Warehouse
- Estate: SEGRO Centre Kentish Town
Description
SEGRO Centre Kentish Town is the ideal industrial space for innovative businesses looking for a space that matches their ambition. Modern and vibrant, its 21,910 sq ft of space is close to central London, and flexible enough to allow for adaptation to a wide range of different business needs.
Discover the space
Accommodation
| sq ft | sq m | |
| Warehouse | 17,624 | 1,637 |
| Office | 1,947 | 181 |
| Ancillary | 2,339 | 217 |
| Total | 21,910 | 2,036 |
(All areas are approximate and measured on a Gross External basis)
Specification
SEGRO Centre Kentish Town is designed with flexibility at its core. Its high-specification warehouse spaces have B2 use and can be easily adapted to suit a range of industrial business needs, subject to planning. Ancillary facilities and amenities make it a full-service solution for the long term.
- Two 10m-wide level-access loading doors
- One standard size level-access loading door
- 5.45m clear height
- 8.89m clear ridge height
- 40 kN/m2 floor loading
- 250 kVa
- LED warehouse lighting
- Skylights for natural light
- Suitable for B2 use
Indicative floor layout

Computer generated images of SEGRO Centre Kentish Town

Computer generated images of SEGRO Centre Kentish Town

Computer generated images of SEGRO Centre Kentish Town
Location
More than just a cutting-edge warehouse space, SEGRO Centre Kentish Town’s Zone 2 location offers seamless links to Camden, central London, and the rest of the capital, unlocking true industrial agility on a rare scale.
| Kentish Town West |
0.3 miles | 2 min |
| Kentish Town |
0.4 miles | 3 min |
| A1 | 1.7 miles | 8 min |
| City of London | 4.3 miles | 16 min |
| M1 (J1) | 5.7 miles | 16 min |
| M25 (J24) | 11.4 miles | 26 min |
Source: Google Maps
| Kings Cross |
7 min |
| Oxford Circus |
3 min |
| Farringdon |
10 min |
| St Paul's |
14 min |
| Bank |
16 min |
Source: Google Maps
| Kentish Town West |
6 min |
| Kentish Town |
8 min |
Source: Google Maps