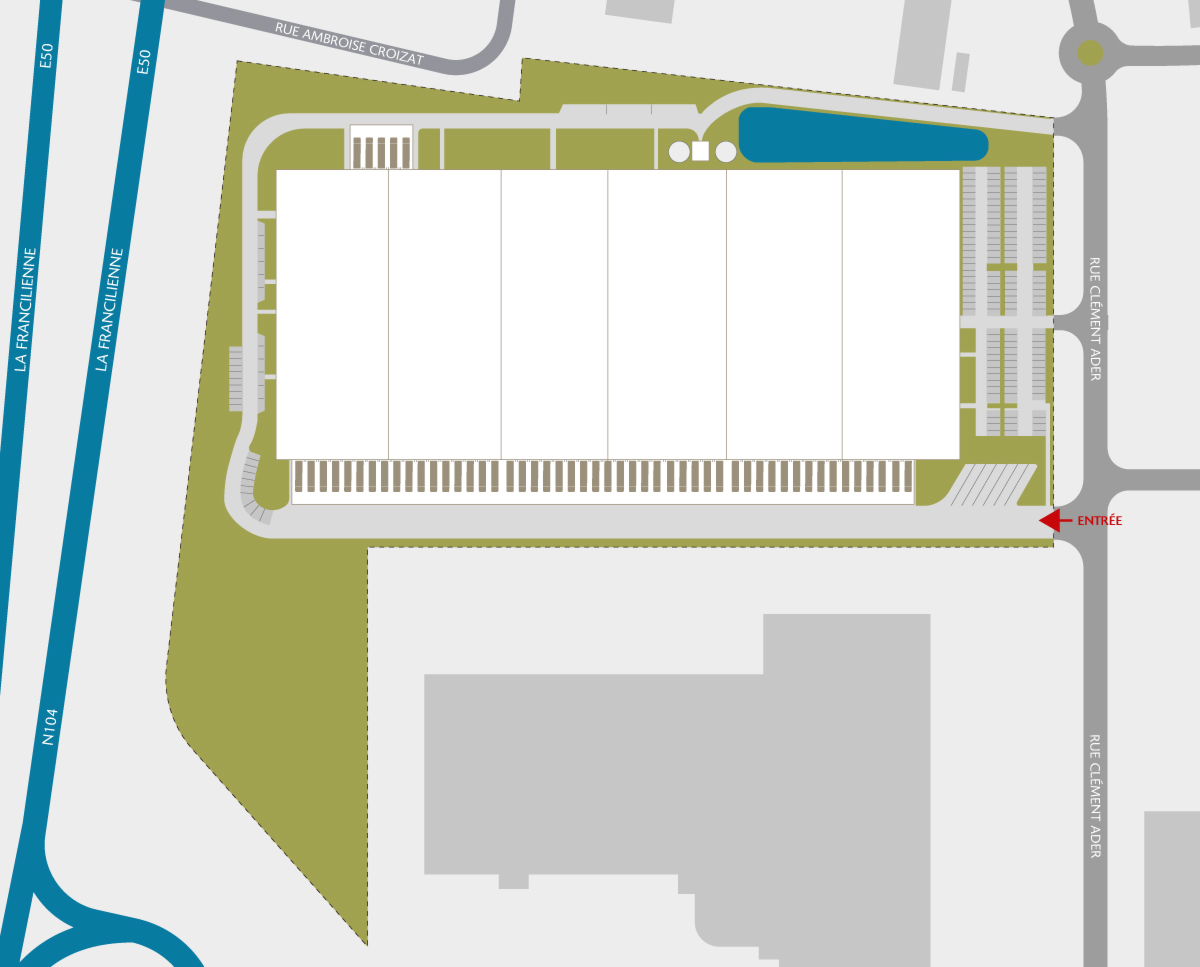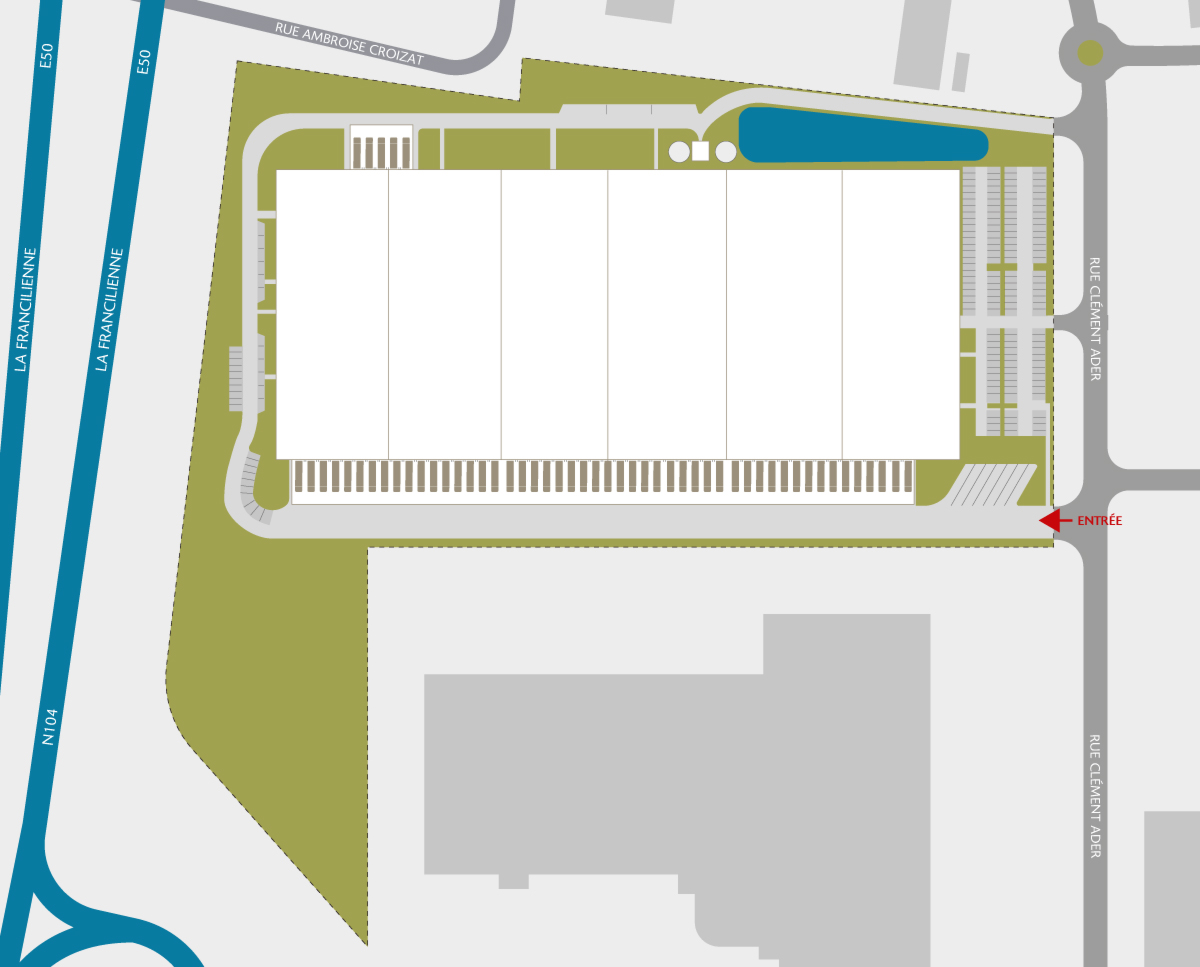SEGRO Logistics Centre Fleury-Mérogis
Insight
- Recent logistics building of more than 30,000 sq m
- 20 minutes from Paris-Orly airport
- Excellent service with immediate access to the Francilienne; close to the A6, the N7 and the N20.
Description
A strategic location in the south of Île-de-France
The SEGRO Logistics Centre Fleury-Mérogis is a 30,916 sq m logistics building.
Close to the intersection between the N104 and the A6 motorway, the site benefits from excellent transport links in the south of the Île-de-France region, complemented by close access to the N7 and N20 motorways. The proximity of Paris-Orly airport completes the site's privileged location.
Offering a dedicated space for activities and independent offices, the SEGRO Logistics Centre Fleury-Mérogis is close to the RER C & D railways and offers on-site staff a pleasant working environment with its landscaped green spaces.
Aerial view of the SEGRO Logistics Centre Fleury-Mérogis (west facade), and the N104 on the left of the image
Technical characteristics
A building of more than 30,000 sq m offering a pleasant working environment for employees.
Exterior features
- Fully enclosed site
- 2 entrances with motorised gates and lifting barriers, including one for HGVs with security control panel
- Landscaped green spaces with trees
Activities
- Concrete structure
- Clear height under beams: 9 m
- Concrete paving: 5T / sq m
- 44 loading bay doors
- Heating by gas unit heaters
- LED lighting
- ICPE: 1510-2, 2910-A.2, 2925, 1532, 2663-2.c, 4320, 4331, 4510, 4511
Offices
- Floor load capacity: 350 kg/sq m (including 100 kg/sq m of fixed loads)
- Tile on the ground floor and carpet or PVC slab on the R+1
- Suspended mineral tile ceiling with recessed 60 x 60 light fixtures (fluorescent tubes: 350 lux)
- Electric radiant convectors with thermostat
- Perimeter skirting board ready for wiring
- Metal and concrete staircase
- One disabled toilet per unit

