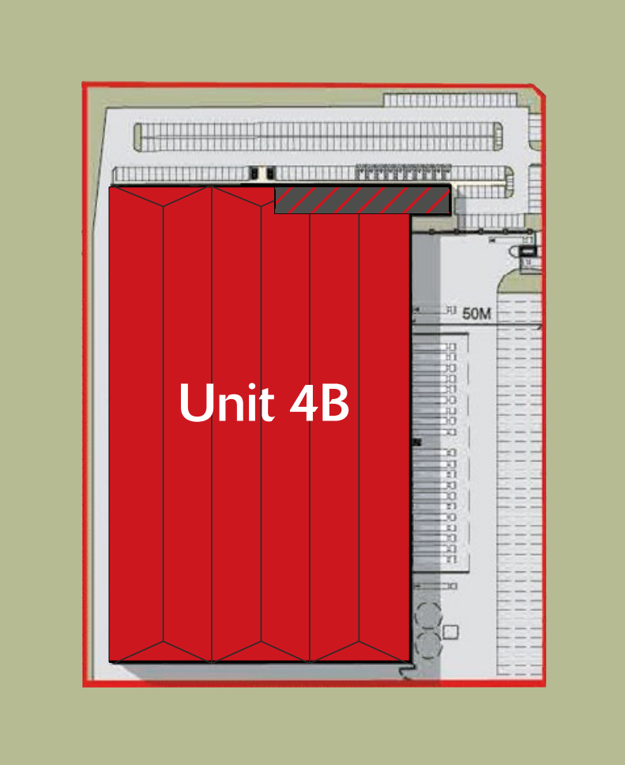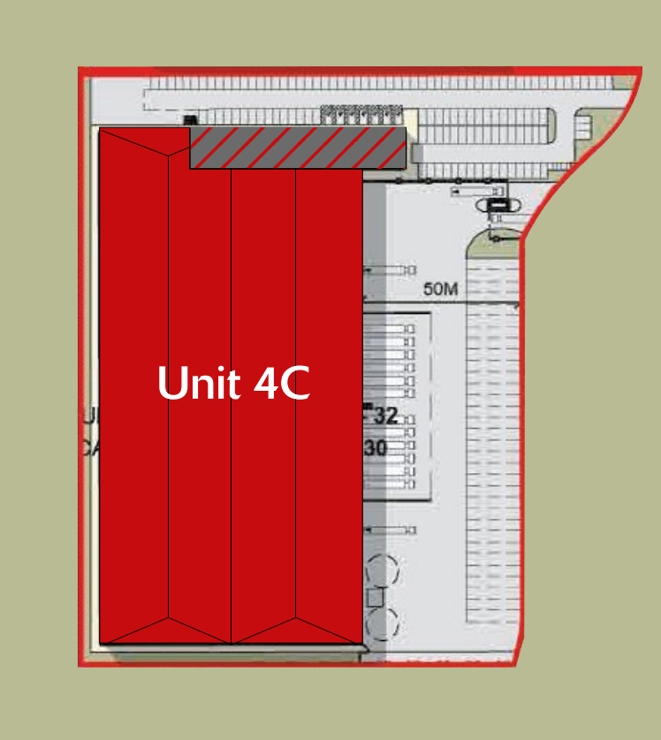Units available now
Two units are complete and ready for occupation immediately. Visit our 'Build to suit' section if you want to create your own unique space.
Speak to the teamTwo units are complete and ready for occupation immediately. Visit our 'Build to suit' section if you want to create your own unique space.
Speak to the teamSPC 220 features a 209,081 sq ft warehouse with 11,206 sq of office accommodation.
Read more about Unit 4BSPC 140 features a 131,761 sq ft warehouse with 8,580 sq of office accommodation.
Read more about Unit 4CSPC 220 drone tour - 'Time to make it yours'
Warehouse
Office
Sustainability



| Warehouse | 209,081 sq ft |
| 19,424 sq m | |
| Offices | 11,206 sq ft |
| 1,041 sq m | |
| Gate house | 225 sq ft |
| 21 sq m | |
| Plot area | 10 acres |
| 4 Ha | |
| Total | 220,512 sq ft |
| 20,486 sq m |
SPC140 drone tour - 'Time to make it yours'
Warehouse
Office
Sustainability



| Warehouse | 131,761 sq ft |
| 12,241 sq m | |
| Offices | 8,580 sq ft |
| 797 sq m | |
| Gate house | 226 sq ft |
| 21 sq m | |
| Plot area | 6 acres |
| 3 Ha | |
| Total | 140,567 sq ft |
| 13,059 sq m |